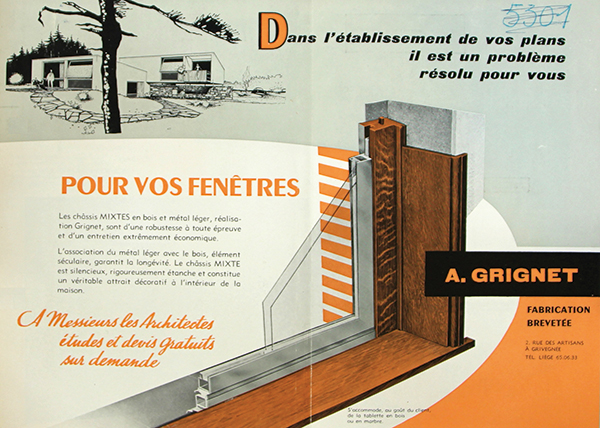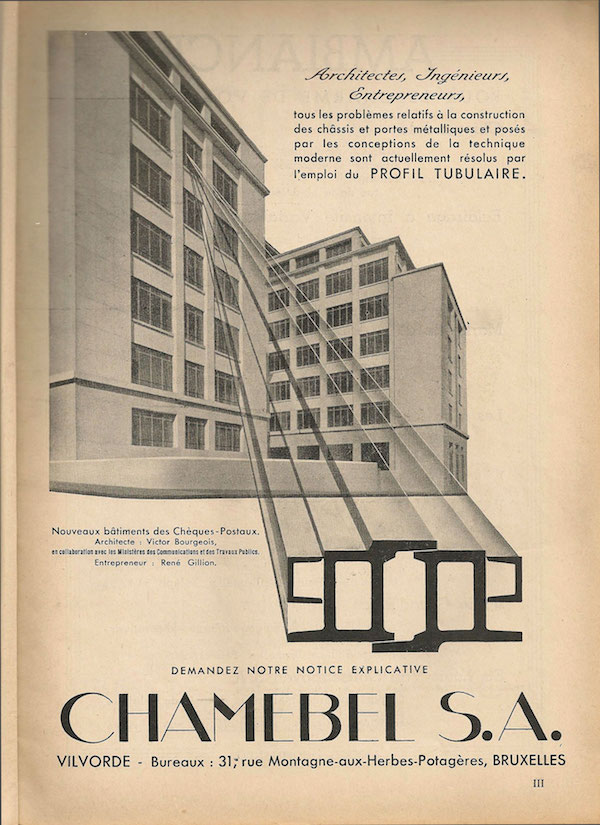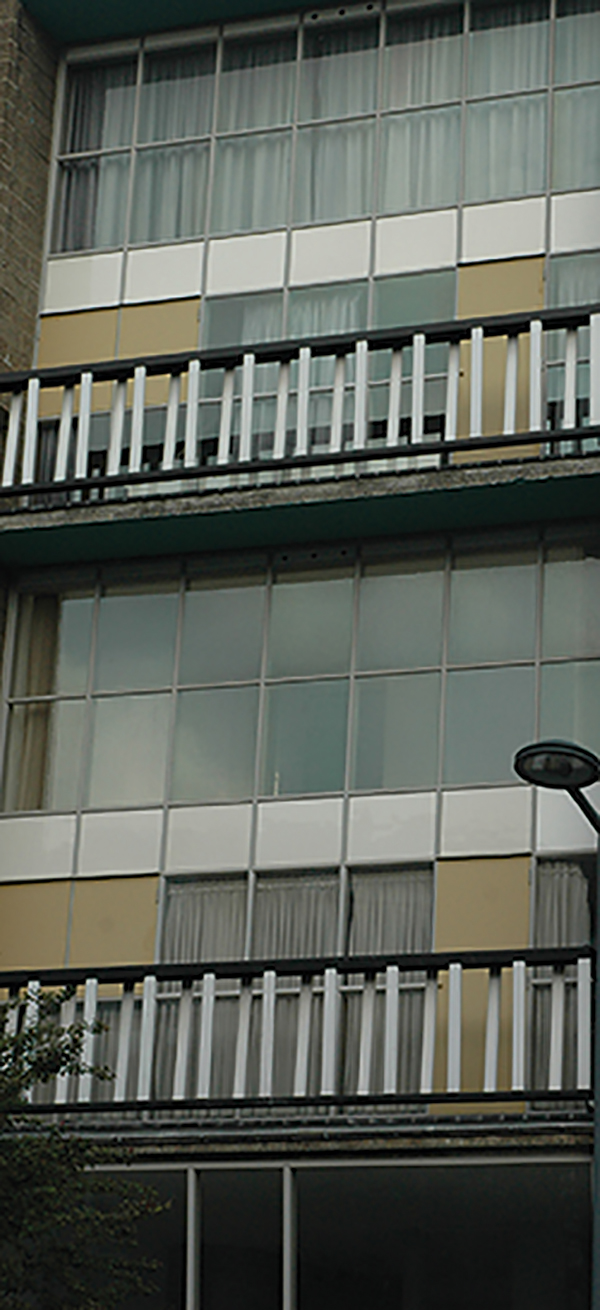materials for window frames
While NBN 208 only considered timber, metal (probably referring to steel), and concrete window frames, other materials were being used in the post-war period for windows frames, e.g. aluminium, cast iron, bronze, copper, stainless steel, and even PVC, which was available before 1975. Combinations also were available, for instance a timber frame covered on its exterior with aluminium, or a combination of a fixed timber frame with metal sashes. Yet the most commonly used materials for window frames in post-war housing were timber, steel, and aluminium.
For centuries, wood has been the principal material for window frames, and it was used in solid pieces, as opposed to hollow metal sections. In 1958, the journal Architecture published a themed issue on wood (n° 23-24) containing an article by J. Kennis (of the National Bureau for Documentation on Wood) about the most important wood species used for joinery and woodwork. Kennis listed 18 species used for exterior applications, and he discussed the weight, durability class, shrinkage, hardness, colour, texture, and pattern for each type. The Belgian Building Research Institute (BBRI) also studied timber window frames, focusing on their functional aspects. For instance, in 1962 the BBRI’s technical committee on joinery compiled a technical note on how to correctly make and install windows, including illustrated recommendations for the position and construction of rabbets, lintels, sills, and fixings for common types of timber window frames. In general, however, most articles and writings about window frames in the post-war period dealt with metal (and especially aluminium) instead of the more traditional wood.

Steel window frames became popular during the interwar period. Steel (and later also aluminium) was promoted because of its high strength and therefore more slender sections, which allowed larger glass surfaces. Recurrent references were made in literature to the average proportion of the surface occupied by the steel frame (7%) and the glazing (93%). Often also the comparison was made between wood and steel: steel window frames allowed an increase of the glazed surface with 18 to 35% in comparison with timber frames. Other advantages of steel windows were their dimensional stability, precision due to the mechanical production, incombustibility, resistance to rot, and an unlimited service life – when properly maintained, at least. The high sensitivity to rust was the major drawback of steel windows. The use of hot-rolled or cold-formed steel sections, welded together so as to be perfectly even and homogenous, permitted a great variety in forms. The formal possibilities were even more increased with the rise of aluminium for window frames.
Aluminium window frames were a new phenomenon in the post-war period. While the industrial production of aluminium dates back to the 19th century, its use for architectural purposes was very limited until after the Second World War, when the reorganization of the military and aviation industry enabled a transfer of the technology to applications in architecture and construction. When the term aluminium is used, it usually refers to an aluminium alloy, containing also minor quantities of other chemical elements and impurities. The Belgian Centre for Documentation and Information on Construction (CEDOC) determined the precise composition of an AlMgSi-alloy that was very suitable for architectural purposes like window frames; it contained not only aluminium, magnesium, and silicon, but also manganese, iron, copper, and zinc.
Despite the lower tensile strength and stiffness of aluminium than of steel (Young’s modulus of 70,000 N/mm² for aluminium compared to 210,000 N/mm² for steel), aluminium was highly appreciated because of its lower weight (2700 kg/m³ compared to 7800 kg/m³ for steel). While the AlMgSi-alloy had good resistance to chemicals, it could be damaged by direct contact with copper, brass, lead, and steel, so the fittings and hardware had to be executed in other materials. Also, cement and chalk left permanent stains, even when the surface was protected, for instance by anodic oxidation. When protected properly, aluminium resisted corrosion and was very maintenance-friendly, requiring no paint or periodic treatments. Another appealing feature of aluminium was the unlimited formal possibilities: any type of profile could be created, including very complex forms. With aluminium, tubular, hollow sections could be made by means of an extrusion process, which was extensively used to create window frames. In 1967, in his handbook on metal windows, J. Wieland pointed to the fact that, thanks to the high levels of precision of the production process, it was also easier to incorporate a plastic sealant profile (e.g. neoprene) and to create thermal-break sections, in order to overcome the high thermal conductivity of aluminium.
Very soon after their introduction in Belgian architecture (the first advertisements in the architectural press appeared in 1947), aluminium window frames began to be used on a large scale. Although (slightly) more expensive than steel, aluminium was used for diverse applications in buildings: window and door frames, curtain walls, roof covers, façade cladding, structural elements, etc. The worldwide production of aluminium increased from 264,000 tons in 1930 to 3,300,000 tons in 1957. In the same year, the first iconic example of aluminium architecture in Belgium was finished: the headquarters of the Prévoyance Sociale in Saint-Josse-ten-Noode by architect Hugo Van Kuyck. The façade of the building was produced by two major Belgian metallurgical companies: La Brugeoise & Nivelles was responsible for the aluminium façade frame, and the windows were produced by Chamebel. In 1958, the World’s Fair in Brussels proved another highpoint for aluminium in architectural history in Belgium, with applications in dozens of pavilions, including the cladding of World’s Fair symbol, the Atomium.

From the 150 advertisements for window frames that appeared in the architectural press between 1945 and 1970, one could say that aluminium was clearly taking over: aluminium was explicitly mentioned in almost half of the advertisements. Steel windows continued to be on the market, as they were mentioned in approximately a quarter of the ads. Mentioned in 10% or less were, in descending order, bronze, wood, stainless steel, cast iron, and, finally, copper. Yet a 1970 BBRI research report on the weather- and waterproofness of window frames gives a different impression. Assuming BBRI tested the most commonly used types, wood dominated: 38 timber window frames were subjected to testing, followed by three combining timber and aluminium, one in aluminium, one in steel, one in PVC, and one combining various materials (wood, aluminium, steel, and plastic). The technical and functional detailing of the tested frames was sometimes advanced: almost all windows had a double or triple rabbet, one window even had a quadruple rabbet. To keep out rain and wind, sealing profiles were used in 27 of the tested window frames.







